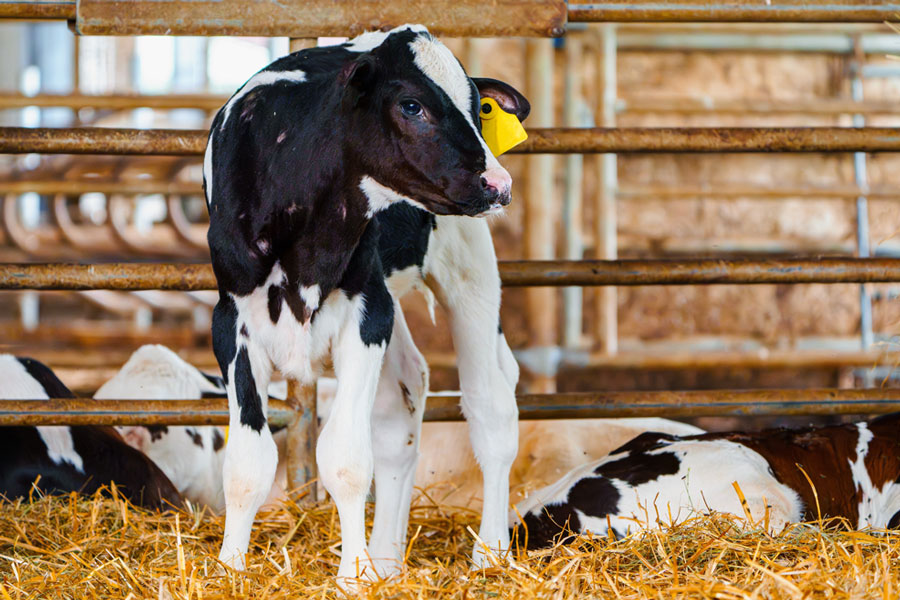The first stage of the Calf Housing Grant closes on 30 November 2023. Grants of £15,000 to £500,000 will be made to cover up to 40% of the capital cost of new buildings to house calves or the upgrade of existing calf housing.
Calf housing covered by the grant includes:
- A-frame buildings with four walls.
- Mono-pitch buildings with three walls and one open side.
- Permanent open-sided structures with igloos or hutches.
- Other types of building that do not fit the above categories.
The building must be a permanent non-movable structure, securely attached to a foundation, and intended for use for a minimum of 5 years.
Minimum specifications
Your calf housing must also meet minimum specifications such as:
- A minimum floor area (which includes the bedded laying area, standing area, and feeding and drinking areas) of:
- 3 square metres per calf for calves under 100kg
- 4 square metres per calf for calves between 100kg and 150kg
- 5 square metres per calf for calves heavier than 150kg
- Solid, concrete flooring.
- Bedding areas with a 1-in-20 (5%) gradient sloping towards a drain or drainage channel. (Under-bedding drainage channels may also be included.)
- Cereal straw bedding.
- Permanent external calf-height walls or barriers to protect from draughts. These must measure at least 1.2 metres high, but may be higher depending on the size of calves and depth of bedding.
- At least one enrichment item for every pair or group of calves to provide for the physical and psychological wellbeing of the calf. Examples include hanging balls or brushes.
- Temperature and humidity sensor data loggers capable of autonomously recording data over a defined period and storing data so it can be viewed later.
- Fitted, artificial lighting at a minimum of 50 lumen for each square metre.
- At least 2 waterproof IP66 electrical sockets (one at each end of the building).
- Facilities within the building to temporarily isolate sick calves (for example, a temporary isolation pen erected in an existing pen).
The design of the building must also consider the ambient environment.
The grant can also fund 25% of the cost of installing solar photovoltaic (PV) panels on the roof if you would like to include them in your project.

